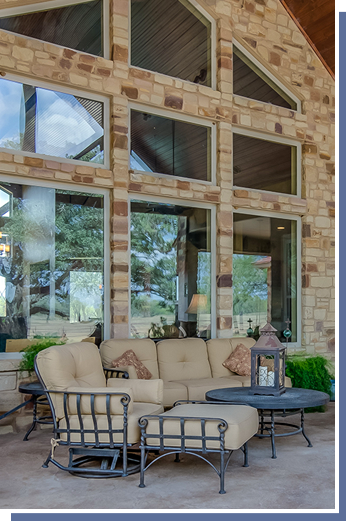Our Process

We start by setting up a meeting to get to know one another. We will discuss the size and features you desire and the size of budget you have to work with. You may bring plans of your own or we can design one. We will build on a lot you already own, help you locate land, or build in one of our very own subdivisions.

If you have plans of your own we will move on to the estimating stage. If we are developing your house plans we will work with you until you are happy. Once the design is provided / approved we will hand it over to our estimator and provide you with an estimate.

Once the features and pricing are agreed on, we will sign documents before we start constructing your home. We will then send the designs to an 3rd party engineer to approve which will also include soil sampling. If you are constructing in the city, we will send the plans to get permits from which ever city you are building in. Once proposals/estimates are signed selections will be made.

When we get the necessary documentation and permits we will go to the property to stake out the desired location for home placement on your lot. From there we will start the construction process starting with plumbing rough in, slab pouring, framing, drying in, insulation, roofing, dry wall, cabinets, countertops, floors and backsplashes, and lastly, finishing out.
View Our Homes
Quality sets us apart from the rest
Meet our Team
Providing high quality homes since 1968.

